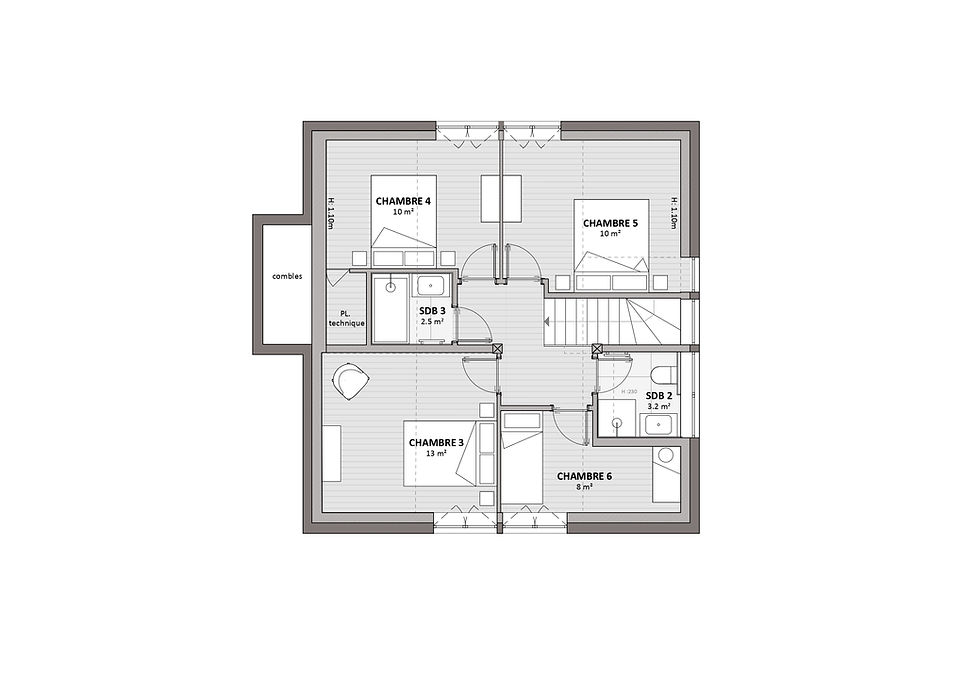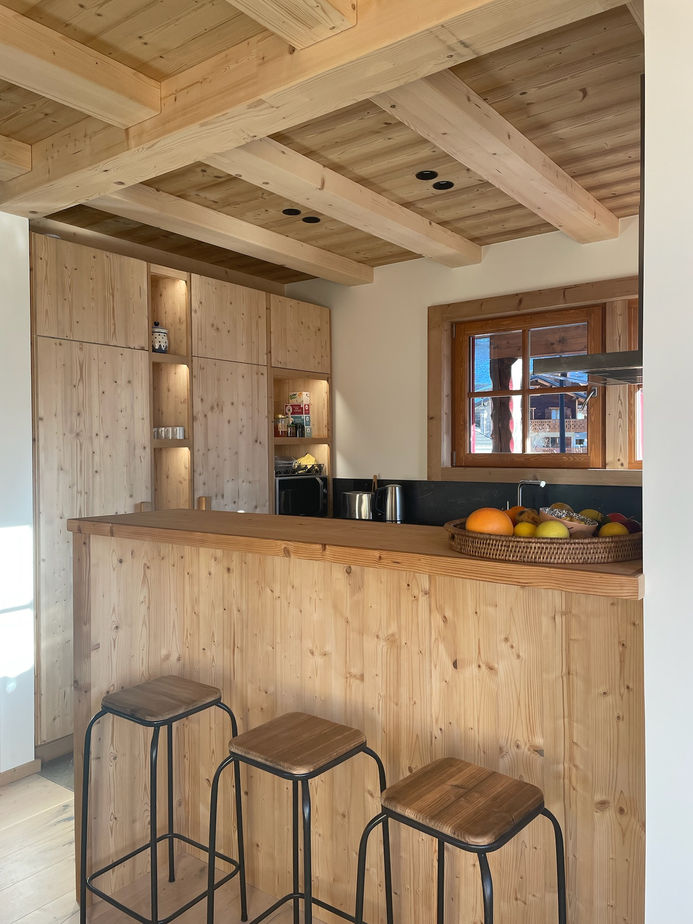Ingrid Beyeler
Architecture & Interior
CASA C
Wood&white
Location:
Chatel, France
Date:
2023
Superficie:
150 m2
Type:
Private house
This 100-year-old Savoya Chalet, situated at the border between France and Switzerland, was not inhabited for few years, poorly insulated and the first floor was just an attic. While the exterior has been carefully preserved, the interior has been completely renovated to blend traditional charm with modern comfort.
Extensive work has been done to improve the thermal insulation, reinforce the wooden frame, and replace entirely the wooden floor!
The layout has been reimagined to optimize space and enhance the family-friendly functionality of the home, while focusing on light and confort. A new entrance, leading directly to the semi-underground level, has been added. This level now functions as an après-ski cloakroom, perfect for storing gear after a day on the slopes. The main living area, with its spacious open plan, incorporates a kitchen, dining area, and cozy living space. The room’s triple exposure fills the space with natural light, creating a sense of openness and perspective.
The newly designed staircase leads to the first floor, which features four bedrooms and two bathrooms.
The use of wood for all the joinery and some partitions, the exposed beams on the ground floor, the stone-effect tiles in the bathrooms, contribute to creating a warm and harmonious space throughout the chalet.
Architect: Ingrid Beyeler
Construction company: Menuiserie Coffy

Layout

























